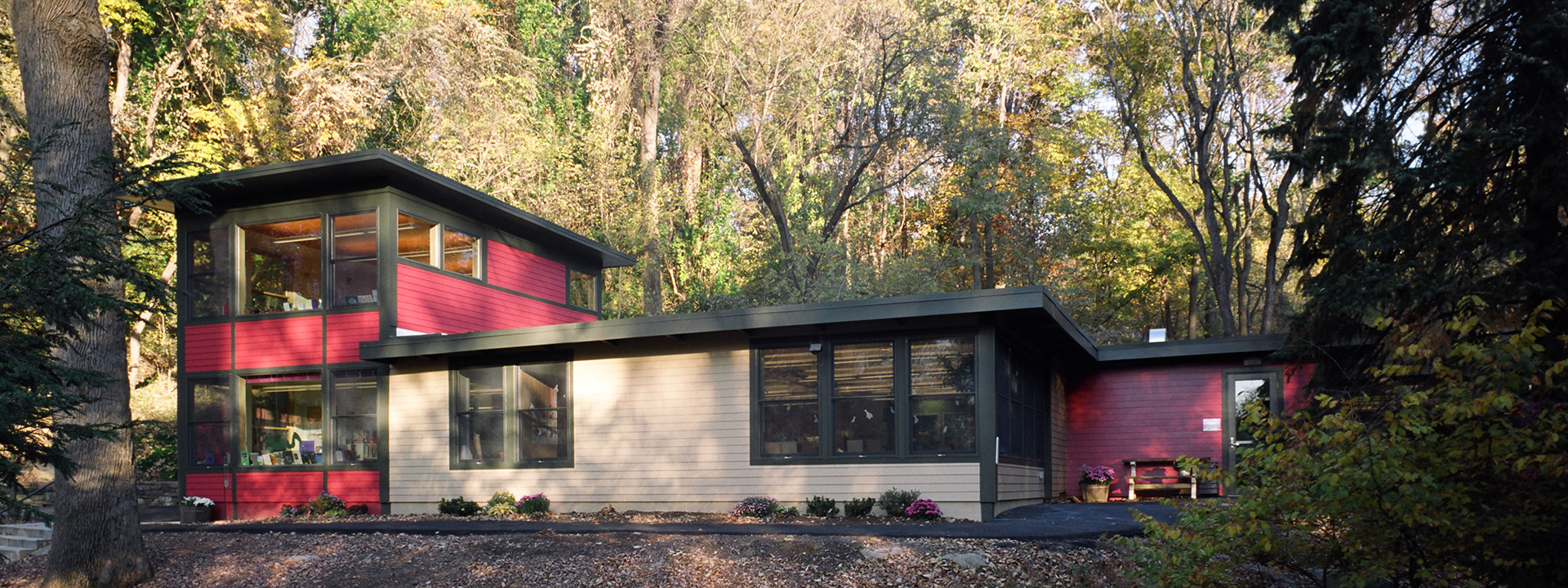The Miquon School
-
zz
The Miquon School
This project consists of the expansion of the existing pre-school building by adding a two-story loft, which overlooks the scenic campus. The roof decks were replaced with 2x6 tongue-and-groove decking. The existing masonry shell was covered with HardiePlank and cedar trim. The new and enlarged windows combined with the open floor plan for the three classrooms results in the building feeling very spacious.
2025 Harts Lane • Conshohocken, PA
Project Details
-
Size
9,315 sq. ft. -
Completion Date
September 2005
Client Information
- The Miquon School
Architect Information
- Voith & Mactavish Architects
